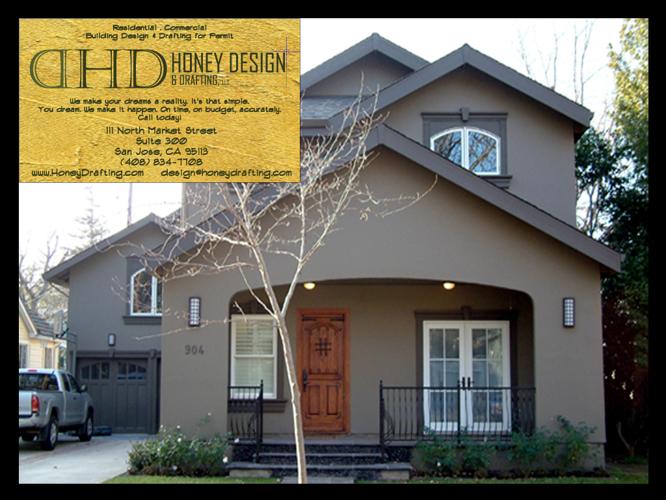• House Plan Blueprints Drawn to Meet Your Needs for Permit San Jose - Since 1989 in San Jose, California For Sale

Type: Creative, For Sale - Private.
House Plans for Permit in the South Bay Area (408) 834-xxxx
Do you need House Plans for Permit? We design custom homes, additions to existing houses, remodel your current home and commercial tenant improvements. If you can dream it we can make it happen!
We are designers and draftsmen ready to go to work on your project utilizing state of the art computers and software. We are a FULL SERVICE drafting company that also provides drafting services for architects and engineers throughout California and Oregon.
Ready for permit complete construction plan set design. Residential and Commercial, new construction, additions, remodels, kitchen design, tenant improvements, and permit services since xxxx.
Visit our website for more information about us, examples of past projects, and to contact us: http://www.HoneyDrafting.com
We also offer Title 24 Reports $175 Residential / $350 for most Commercial / GreenPoint Reports / 24 Hour Service / REScheck / COMcheck reports
What a HDD typical set of plans would include:
1. Cover Sheet
2. Plot plan (Site Plan)
3. Demolition Plan (If an Addition or Remodel)
4. Floor plan indicating the use of each room, room dimensions, and the location and size of all windows and doors.
5. Schedules for Openings, Windows, Doors, and Finishes
6. Roof Plan
7. 3d Perspective Views from all 4 corners
8. Exterior Elevations
9. Sections
10. Foundation plan and details.
11. Floor Framing plan showing size and spacing of all beams, floor joists, rafters, headers, and bracing
12. Roof framing, sheathing, and roof covering.
13. Utility Plan showing electrical receptacles, light fixtures, smoke detectors, switches, and size and location of main service panel, plumbing fixtures and their locations, furnace or heating appliances and their location.
PLEASE NOTE: HONEY DESIGN & DRAFTING IS A BUILDING DESIGN FIRM AND WE PROVIDE CONSTRUCTION PLANS FOR PERMIT AS WELL AS DRAFTING SERVICES FOR MANY ARCHITECTS AND ENGINEERS. MANY TYPES OF PROJECTS DO NOT REQUIRE A LICENSED PROFESSIONAL AND WE DO NOT REPRESENT OURSELF AS AN ARCHITECT OR ENGINEER WHATSOEVER. SHOULD YOUR PROJECT BE REQUIRED TO BE STAMPED AND SIGNED BY A LICENSED ARCHITECT OR ENGINEER WE CAN RECOMMEND SEVERAL WE HAVE WORKED WITH AND TRUST. search words: 2D, 2nd story, 3D, 3 dimension, 3D-modeling, acad, addition, additions, add on, arbor, autocad, as built, asbuilt, as-built, autocad, auto cad, basement, bathroom, baths, bay area, bearing wall, blue print, blueprints, blueprint, blue prints, building, building design, building designer, building permit, building plans, burn restoration, cabinets, CAD, cadd, carpentry, civil, code compliance, code issues, commercial, computer aided design, construction, construction builder, construction permits, consultant, contractor, conversion, convert, craftsman, custom, deck, design build, design house plans, designer, developer, development, diagrams, doors, draft, drafter, drafting, draftsperson, draftsman, draftsmen, drafts man, drafts person, draw, drawing, drawings, drywall, code compliance, elevation, elevations, family room, family room addition, fire restoration, floor, floor plans, garage, garage conversions, grading, guest house, hoa, home addition, home design, home designer, home plans, honey design and drafting, house, house design, house designer, house plans, illustration, insulation, kitchen, kitchens, layout, loft addition, new house, non-permitted, paper to CAD conversions, patio cover, permit, permit set, plan, plans, planning, remodel, remodeling, remodels, render, rendering, renderings, renovation, residential, restaurant, retaining walls, retrofit, room addition, sections, seismic, shearwall, siding, sketches, structural, stucco, survey, tenant improvement, three dimension, title 24 energy compliance calculations, TI, trusses, trellis, tudor, upgrade, ventilation, windows, Alamo, Alameda, Albany, American Canyon, Atherton, Belmont, Belvedere, Benicia, Berkeley, Brisbane, Burlingame, Calistoga, Campbell, Castro Valley, Concord, Corte Madera, Cupertino,Daly City, Danville, Diablo, Dublin, East Palo Alto, El Cerrito, Emeryville, Foster City, Fremont, Hayward, Hercules, Hillsborough, Lafayette, Larkspur, Livermore, Los Altos, Los Gatos, Martinez, Menlo Park, MillValley, Millbrae, Milpitas, Moraga, Morgan Hill, Mountain View, Napa, Newark, Novato, Oakland, Orinda, Pacifica, Palo Alto, Petaluma, Pinole, Pleasant Hill, Portola Valley, Redwood City, Richmond, Rodeo, San Bruno, San Carlos, San Francisco, San Jose, San Leandro, San Mateo, San Pablo, San Rafael, San Ramon, Santa Clara, Santa Rosa, Saratoga, Sausalito, Sonoma, South San Francisco, Stanford, Sunnyvale, Tiburon, Union City, Vallejo, Walnut Creek, Woodside
•campbell •cupertino •gilroy •hollister •los gatos •milpitas •morgan hill •mountain view •san jose downtown •san jose east •san jose north •san jose south •san jose west •santa clara •saratoga •sunnyvale •willow glen / cambrian
